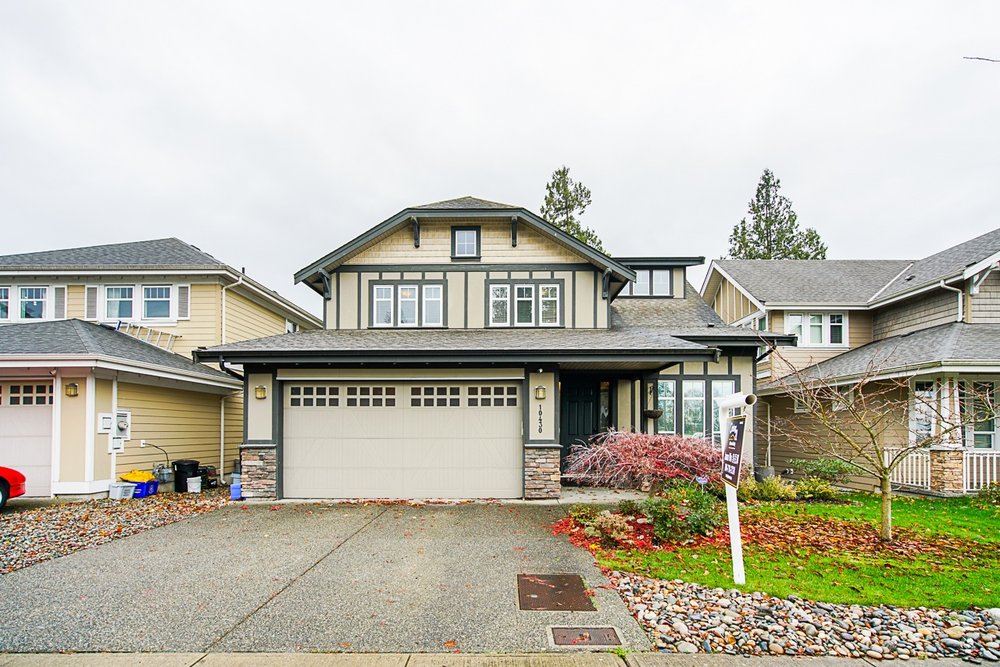10430 Dunlop Road, Delta
SOLD / $1,195,000
3 Beds
3 Baths
2,353 Sqft
4,682 Lot SqFt
2009 Built
North Pointe at Sunstone built by Morning Star. Rarely available home across street from Sunbury Park. It features 3 Beds plus a Den, 3 Baths, 2 level home with basement. Flex room on upper floor can be easily converted into the 4th bedroom. Excellent open floorplan with a 10 ft ceilings on the main floor makes this home feel huge. And. This great floor plan has it all including custom made kitchen with a large granite island and a walk-in pantry. California style shutters open between the dining room and kitchen creating a space for to entertainment. Lots of upgrades with central vacuum throughout, irrigation system in the yard and more. Basement comes with 6 ft ceiling can be used as a storage, kids playing or entertainment area. Walking distance to Brook Elementary and Sands Secondary.
Taxes (2020): $4,414.48
Features
- ClthWsh
- Dryr
- Frdg
- Stve
- DW
- Drapes
- Window Coverings
- Garage Door Opener
- Pantry
- Security System
- Vacuum - Built In
It appears you don't have Adobe Reader or PDF support in this web browser.
Click here to download the PDF
| MLS® # | R2517630 |
|---|---|
| Property Type | Residential Detached |
| Dwelling Type | House/Single Family |
| Home Style | 2 Storey w/Bsmt. |
| Year Built | 2009 |
| Fin. Floor Area | 2353 sqft |
| Finished Levels | 3 |
| Bedrooms | 3 |
| Bathrooms | 3 |
| Taxes | $ 4414 / 2020 |
| Lot Area | 4682 sqft |
| Lot Dimensions | 47.57 × |
| Outdoor Area | Balcny(s) Patio(s) Dck(s),Fenced Yard |
| Water Supply | City/Municipal |
| Maint. Fees | $N/A |
| Heating | Electric, Forced Air |
|---|---|
| Construction | Frame - Wood |
| Foundation | Concrete Perimeter |
| Basement | Crawl |
| Roof | Asphalt |
| Floor Finish | Hardwood, Tile, Wall/Wall/Mixed |
| Fireplace | 1 , Natural Gas |
| Parking | Garage; Double |
| Parking Total/Covered | 4 / 2 |
| Parking Access | Front |
| Exterior Finish | Mixed,Other,Wood |
| Title to Land | Freehold NonStrata |
| Floor | Type | Dimensions |
|---|---|---|
| Main | Kitchen | 18'10 x 14'4 |
| Main | Living Room | 16'8 x 15'10 |
| Main | Dining Room | 12'6 x 10'11 |
| Main | Den | 10'7 x 9'3 |
| Main | Foyer | 5'9 x 8'7 |
| Above | Master Bedroom | 14'6 x 13'1 |
| Above | Bedroom | 12'4 x 11'6 |
| Above | Bedroom | 11'8 x 10'7 |
| Above | Flex Room | 10'11 x 10'10 |
| Floor | Ensuite | Pieces |
|---|---|---|
| Main | N | 2 |
| Above | N | 4 |
| Above | Y | 5 |
Similar Listings
Listed By: Century 21 In Town Realty
Disclaimer: The data relating to real estate on this web site comes in part from the MLS Reciprocity program of the Real Estate Board of Greater Vancouver or the Fraser Valley Real Estate Board. Real estate listings held by participating real estate firms are marked with the MLS Reciprocity logo and detailed information about the listing includes the name of the listing agent. This representation is based in whole or part on data generated by the Real Estate Board of Greater Vancouver or the Fraser Valley Real Estate Board which assumes no responsibility for its accuracy. The materials contained on this page may not be reproduced without the express written consent of the Real Estate Board of Greater Vancouver or the Fraser Valley Real Estate Board.
Disclaimer: The data relating to real estate on this web site comes in part from the MLS Reciprocity program of the Real Estate Board of Greater Vancouver or the Fraser Valley Real Estate Board. Real estate listings held by participating real estate firms are marked with the MLS Reciprocity logo and detailed information about the listing includes the name of the listing agent. This representation is based in whole or part on data generated by the Real Estate Board of Greater Vancouver or the Fraser Valley Real Estate Board which assumes no responsibility for its accuracy. The materials contained on this page may not be reproduced without the express written consent of the Real Estate Board of Greater Vancouver or the Fraser Valley Real Estate Board.

















































